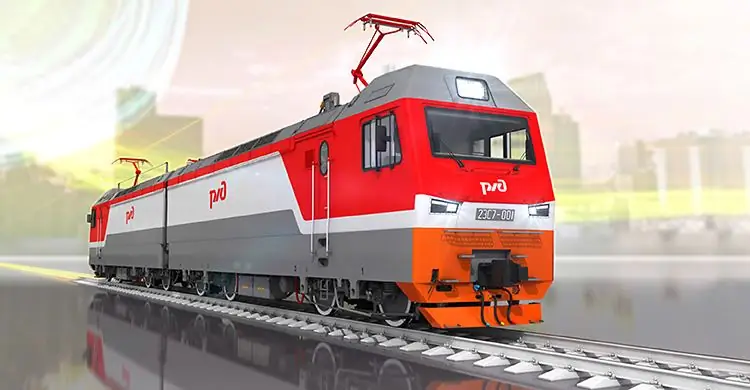2026 Author: Howard Calhoun | [email protected]. Last modified: 2025-01-24 13:10:30
Russia won the right to host the final stage of the 2018 FIFA World Cup. Our country will have to prepare a number of construction projects by this time. In this regard, the construction of a large sports facility in Tatarstan - the Kazan Arena - is of great importance. The stadium has a universal football purpose. The local club "Rubin" holds its home matches on it. The infrastructure of this facility meets all the requirements for serving international sporting events. Therefore, the Rubina stadium got the opportunity to host the participants of the 2018 World Cup.

Start of construction
On May 5, 2010, a solemn ceremony was held at which the foundation stone of the future Kazan Arena was laid. The then Prime Minister V. Putin took part in it. In his speech, he noted the important role that the Rubina stadium should play in the fight for the 2018 World Cup. Since the start of work, the construction site has been repeatedly inspected by representatives of FIFA.
Stadium Project
The construction site was chosen in the Novo-Savinovsky district of the city between Yamashev Avenue and st. Chistopolskaya. The project was developed by an architectural firm called Populous. At that time, they already had rich experience in creating such structures. They are credited with creating the London facilities: Emirates and Wembley. In Russia, Populous is also known for its work on the Fisht stadium in Sochi, which gained worldwide fame after the Olympics. The construction in Kazan, according to the intention of the authors, was to embody all the trends of modern architectural thought. The arena with its contours resembles a water lily. The photo of the new stadium "Rubin" displays its smooth smooth features. Such an appearance should harmoniously fit the arena into the local landscape of the Kazanka river embankment.

Key Features
Rubin Stadium is designed for 45105 spectators. The stands are divided into four sectors (two front and two corner). For convenience, each sector has its own color, displayed on the corresponding sign and elements of the entrance decoration. The north is blue, the west is green, the east is red, and the south is yellow. The stands are under a roof, the field is open-air. Its dimensions are 105×68 m. The Rubina Stadium is equipped with the largest HD media facade for football venues. The screen includes three plasma panels, the total area of which is 4.2 thousand sq.m. The latest technology allows you to broadcast a bright picture of high quality. Kazan Arena became the first stadium in Russia with free Wi-Fi.

Universiade 2013
In 2013, the Rubin Arena stadium was chosen as the main sports facility of the Universiade. The photo shows massive structures that were erected specifically for ceremonies. Their total weight was 470 tons. The upper part of the structure was crowned with a fire bowl weighing 6 tons. Undoubtedly, the Universiade in Kazan will go down in history as one of the most spectacular in terms of organization.
Recommended:
The main object of commercial activity is the product. Classification and characteristics of goods

For an average person who is not related to business, the concept of an object of commercial activity is unfamiliar. However, this term indirectly applies to all spheres of our life. According to the theory, objects of this kind include everything that can be bought or sold, that is, property of any purpose, including goods. Let's find out what is meant by this concept. In addition, we will reveal the main characteristics of the product and its classification
Electric locomotive 2ES6: history of creation, description with photo, main characteristics, principle of operation, features of operation and repair

Today, communication between different cities, passenger transportation, delivery of goods is carried out in a variety of ways. One of these ways was the railroad. Electric locomotive 2ES6 is one of the types of transport that is currently actively used
Construction activity insurance. Insurance of investment and construction activities

Insurance of building objects: what is it for? Principles and prerequisites. Construction expertise and its recommendations
Cold smoking technology: the concept of the process, the construction of a smokehouse, the main rules of smoking and food preparation

When cooking fish or meat in the country, if desired, you can also use cold smoking technology. Using this technique, it will not be difficult to get a very tasty homemade product. However, to smoke fish, meat or sausage in a cold way, of course, you need to do it right
Submarine "Dolphin": project creation, construction, purpose, assignments, design and history of the submarine

The first combat submarine "Dolphin" served as a prototype for the further development of domestic ships of this class until 1917. The building was experimental in nature and had no great combat value, but was the beginning of the development of domestic submarine shipbuilding

